Individual Residential Featured Projects
BACKYARD GETAWAY
Transforming a blank canvas into a backyard retreat
This project began with a challenge: a dated deck that severely limited the usability of the backyard. The existing deck, with its seven imposing columns, created a claustrophobic under-deck area and had awkwardly positioned steps. Our clients, who travel frequently for work, desired their own backyard getaway for entertaining family and friends.
To achieve a more open and inviting space, we embarked on a comprehensive transformation. We remodeled the old deck, strategically installed a new steel beam that reduced the number of columns to just three. This opened up the under-deck area, creating a dry and usable space. The step direction was reversed, seamlessly guiding guests towards the newly designed pool area.
The existing slope of the yard presented another challenge. To accommodate the pool and create a level entertaining space, we constructed substantial retaining walls using large trap rock boulders. This tiered approach not only provided the necessary elevation but also added a striking visual element to the landscape.
The pool area itself is a beautiful result of design and craftsmanship. It was masterfully crafted of natural stone pavers creating a luxurious and inviting surface. A custom-designed gas fireplace, clad in contrasting alder limestone, adds warmth and ambiance to the space. The pool area is further enhanced by a series of elegant walls, capped with black stone and adorned with custom-made copper pots equipped with automatic irrigation.
To ensure year-round enjoyment, we incorporated motorized retractable screens that provide shade and protection from the elements. Low-voltage lighting strategically illuminates the landscape creating a magical nighttime atmosphere.
This project is a testament to DreamScape’s commitment to creating exceptional outdoor living spaces and was awarded an Excellence in Landscaping Award by the MN Nursery & Landscape Association. By carefully addressing the client's needs and creatively overcoming the challenges presented by the existing site, their backyard was transformed into a true oasis for relaxation, entertainment, and cherished family memories.
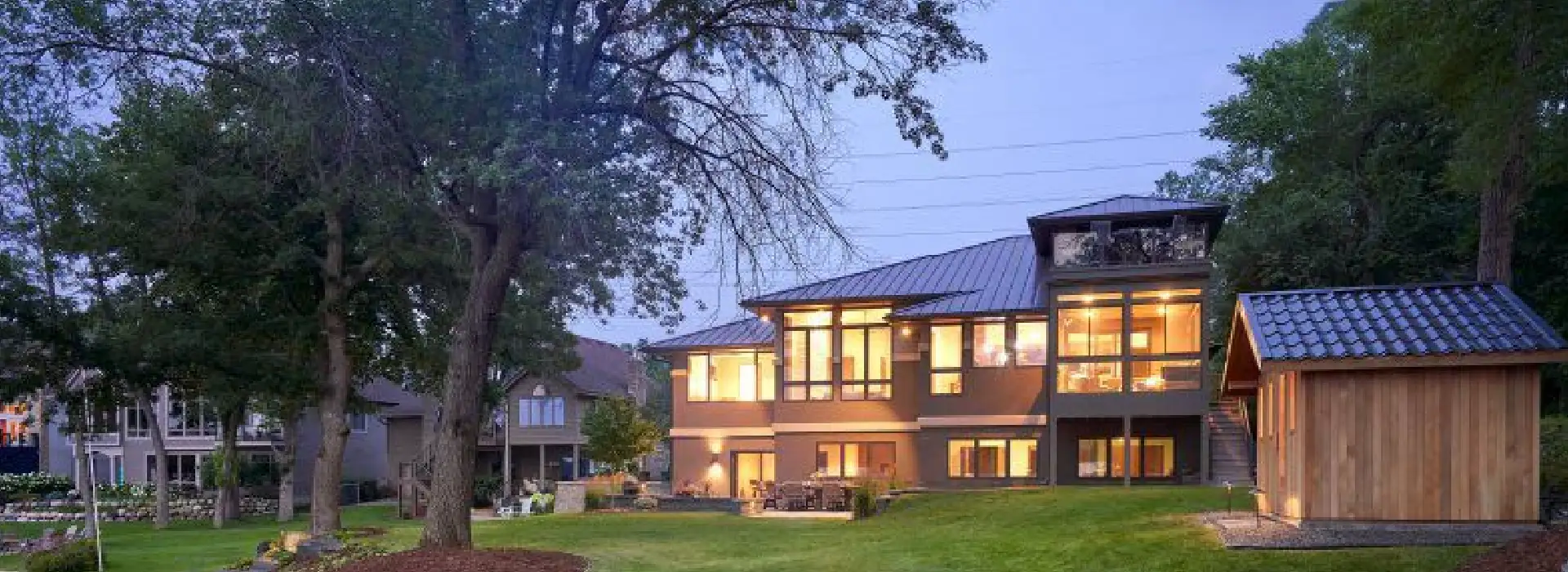
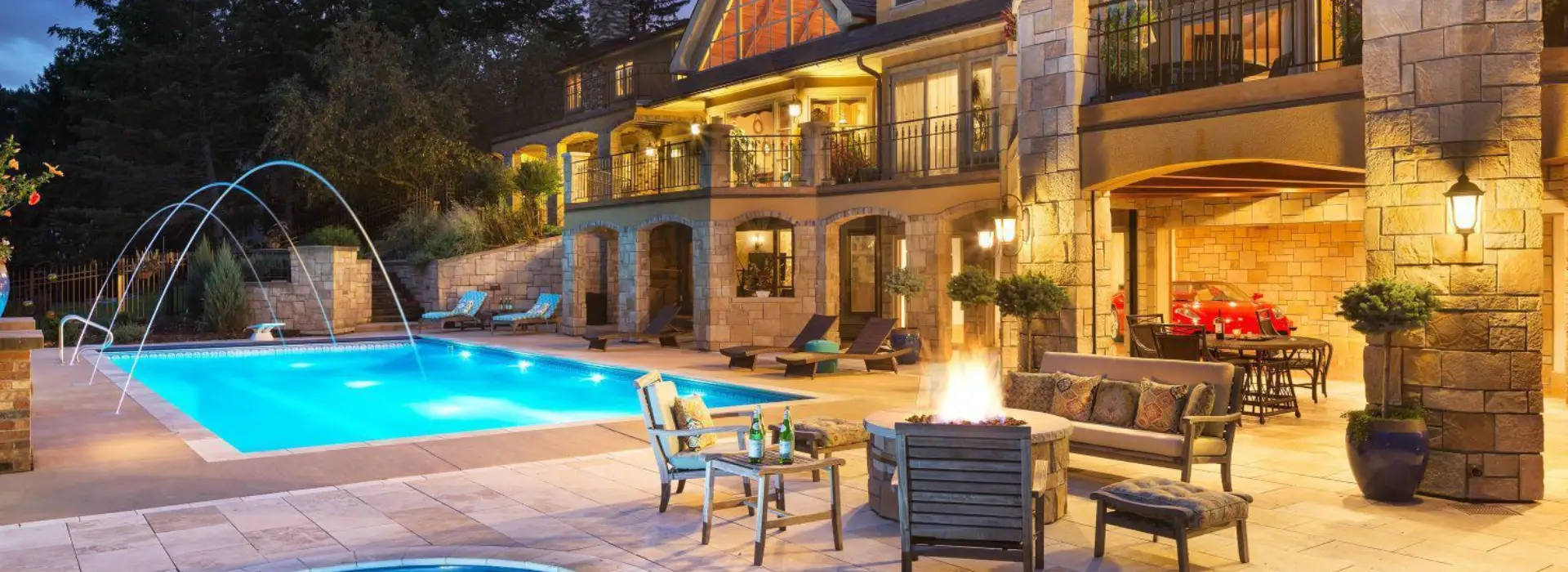
LAKEFRONT RELAXATION
Step into a world of tranquility and relaxation at this breathtaking lakeshore residence
This stunning residence boasts a captivating entrance with a circular paver driveway and a unique black diamond stone design adorning the front walkway, echoing the elegant black limestone accents on the front porch. Tiered trap rock boulder retaining walls with black granite steps add visual interest and create a grand and welcoming entrance.
At the rear of the property, a haven of serenity unfolds. A spacious patio, adorned with elegant masonry seating walls, overlooks White Bear Lake, offering panoramic views and a sense of peace. The sunken hot tub invites relaxation, while the inviting screened-in porch, complete with a fireplace, kitchenette, and TV, provides a cozy gathering space for friends and family.
The thoughtfully landscaped beach area, featuring a restored sand blanket, restored rip-rap, and natural shoreline plantings, was installed to meet city and watershed regulations. The renovated shoreline now invites residents and guests to soak up the sun and enjoy the refreshing waters of the lake. This peaceful retreat is a sanctuary for relaxation and connection with nature.
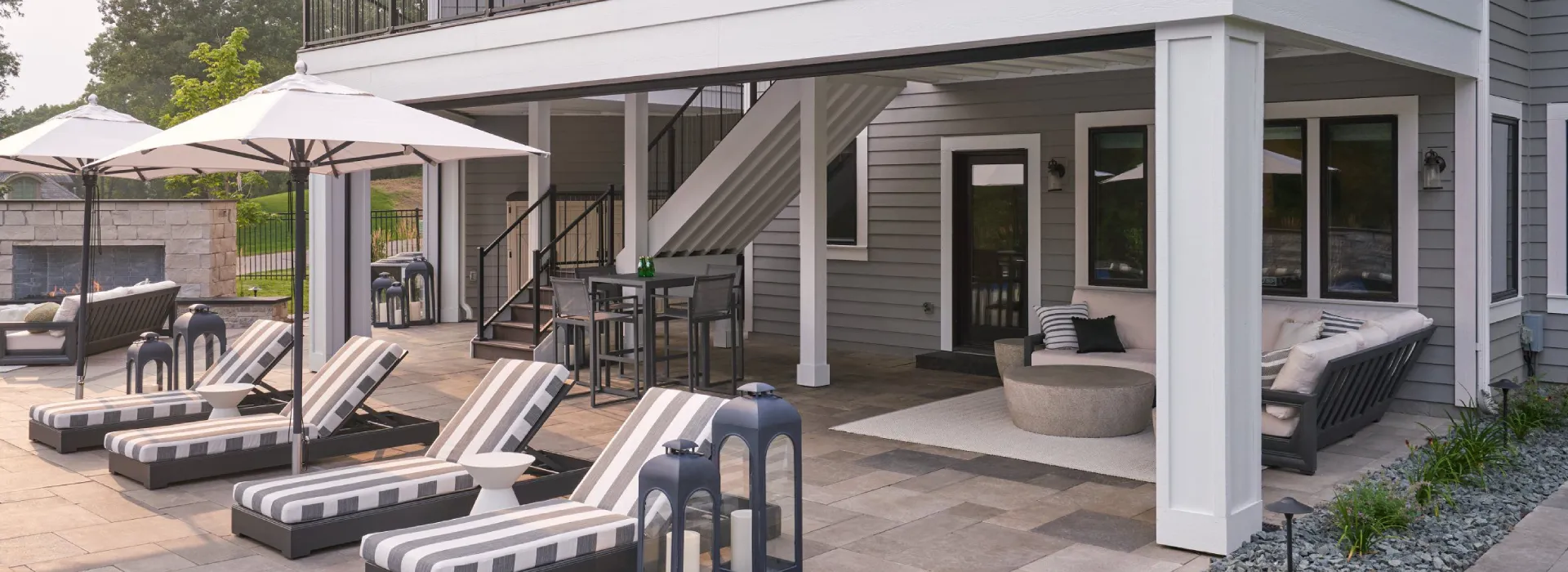
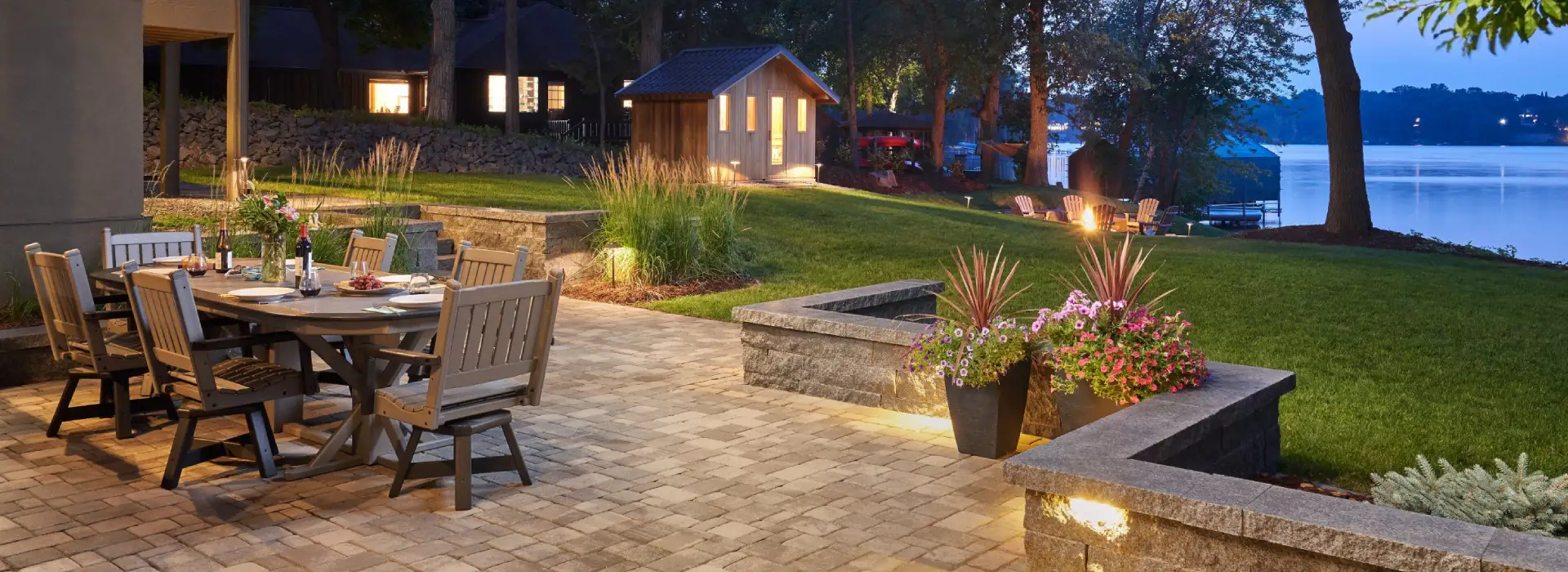
LAKESIDE LIVING
Lakefront property in Roseville ready for lake life fun, dining, and relaxing.
This captivating lakeshore residence on Lake Owasso was designed to effortlessly accommodate the client's vibrant social life. The expansive patio features ample seating for large gatherings, including a spacious dining area and granite seating walls that define the space and provide extra seating for the dining area.
For cozy evenings by the fire, large Superior trap rock boulders create a comfortable backdrop and offer ample seating around the wood-burning firepit. A sandy beach area connects to the dock, providing a playful haven for kids to play. After a refreshing swim in the lake, guests can unwind in the luxurious sauna.
The driveway was designed to accommodate guest parking and to ensure environmental responsibility, it was constructed with permeable pavers to meet local regulations for pervious surfaces.
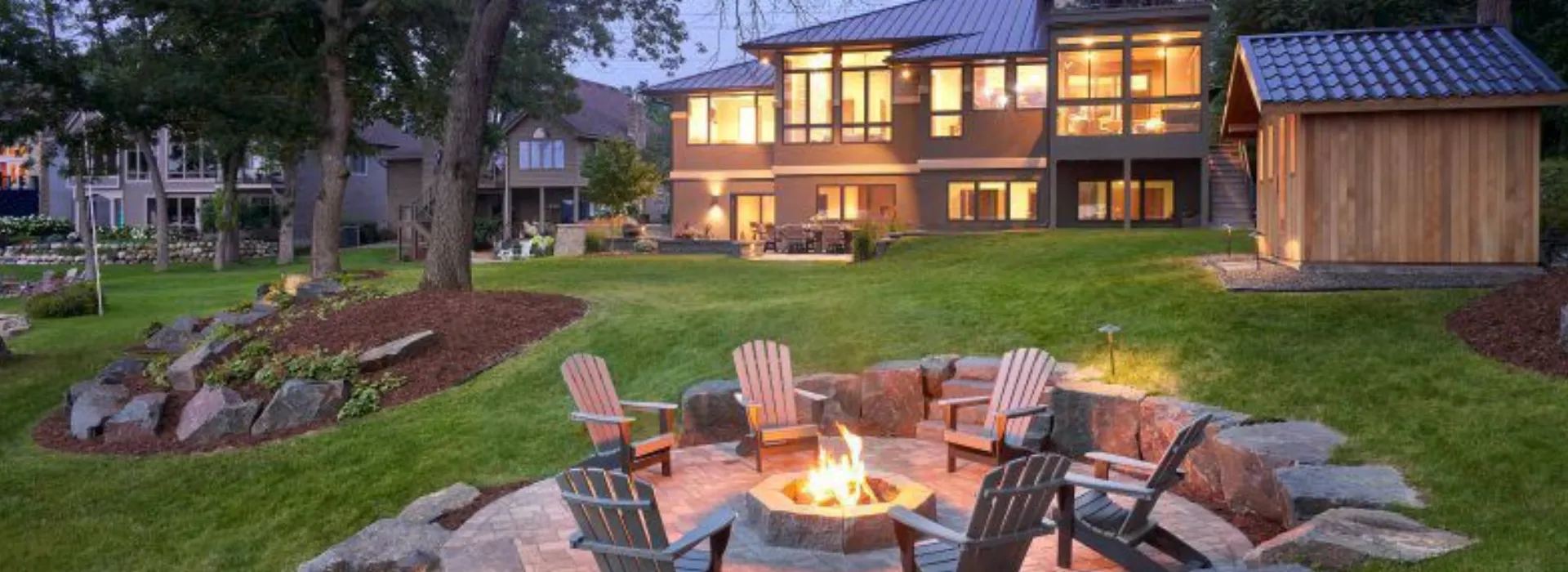

MN HAMPTONS
A lakeshore retreat on White Bear Lake where Hampton's style meets Midwestern charm
This lakeshore residence on White Bear Lake evokes a refined Hampton's style, despite its inland location. The design features a palette of white, cream, and gray hardscaping materials, including limestone boulders for retaining walls and Montana quartz gold flagstone for walkways and patios, creating a coastal aesthetic.
The homeowners desired multiple seating areas, both for intimate gatherings and larger social events. This is reflected in the design with a large, custom oval gas firepit on the upper patio, a cozy sitting area near the house, and a lakeshore wood-burning firepit surrounded by limestone boulders for extra seating.
The home's organic architecture, with its curved elements, inspired the flowing lines of the walkways, retaining walls, and firepit areas. A screened patio with motorized retractable screens provides year-round outdoor enjoyment, while a restored beach area and a fenced dog run offer additional recreational spaces.
The homeowner has a passion for flowers & nature and envisioned a vivid and colorful landscape that complemented the overall design. A diverse array of plants, carefully selected for their beauty and resilience, were incorporated throughout the property, creating a captivating natural setting that enhances the overall ambiance.
Addressing the unique challenges of a 10,000+ sq. ft. lot, which falls under commercial construction regulations, we incorporated five small bio-filtration basins to meet stringent environmental requirements. This project exemplifies a harmonious blend of form and function, creating a truly exceptional lakeshore retreat.
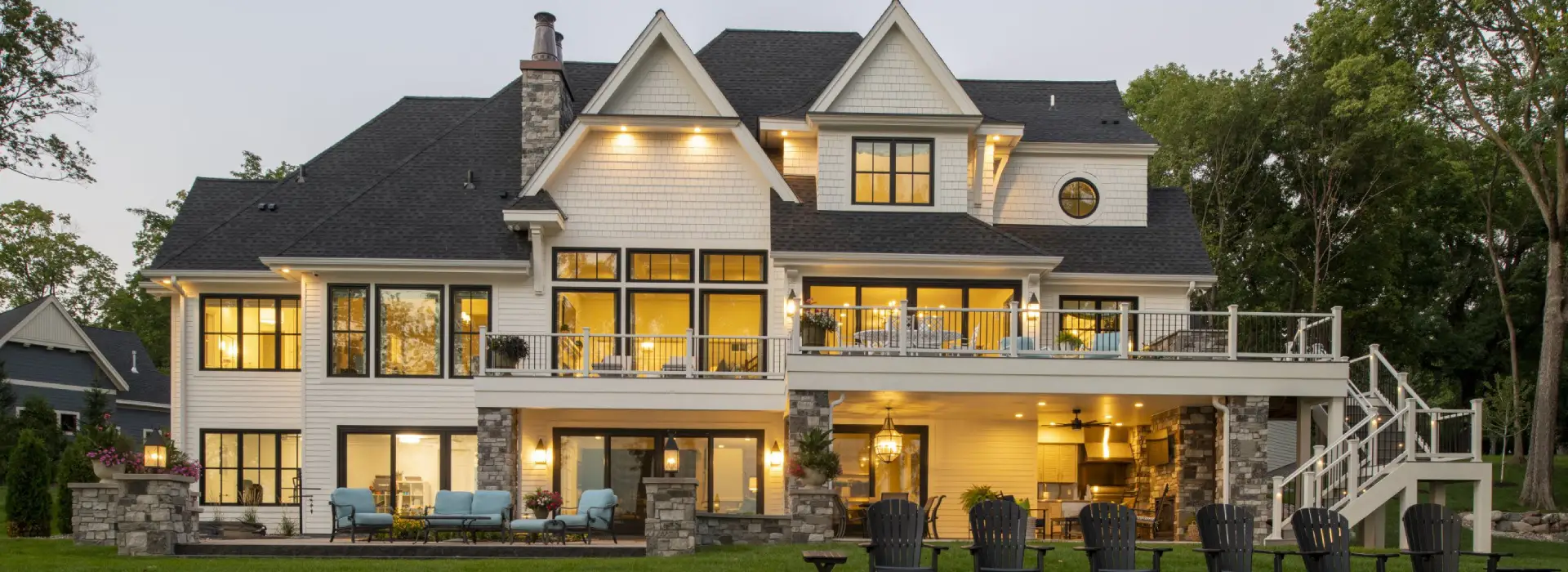
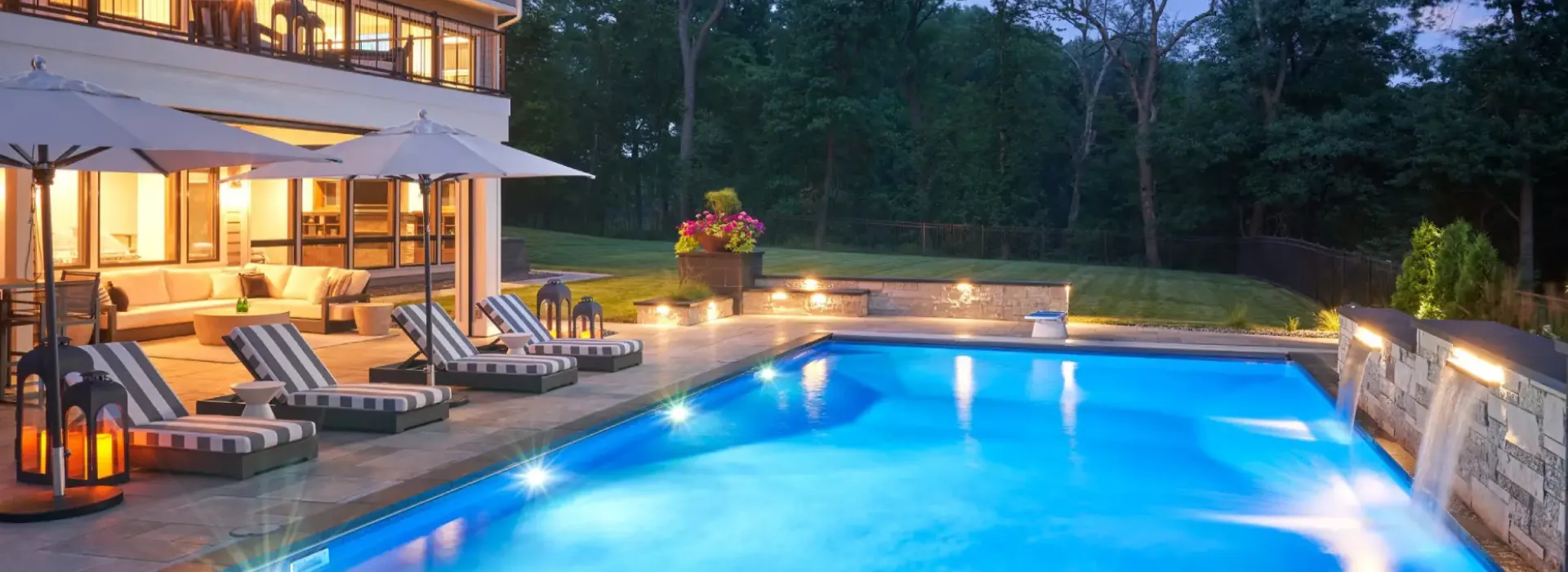
PRIVATE RESORT
Luxury living in North Oaks meets automotive indulgence
This project transformed a traditional North Oaks estate into a modern oasis for a car enthusiast and was awarded an Excellence in Landscaping Award by the MN Nursery & Landscape Association. The client, a resort industry professional, envisioned a space that seamlessly blended indoor and outdoor living, culminating in a spectacular car showroom within the home.
We began by revitalizing the home's Tuscan aesthetic, replacing the dated patio with a luxurious pool area featuring a captivating water feature – laminar jets that shoot arching streams of water into the pool. A sunken hot tub and a crackling fire pit complete the entertainment zone.
To accommodate the client's passion for automobiles, we repurposed an existing indoor pool room into a extraordinary showroom, complete with a rotating turntable. A remodeled 3-season sunroom, now equipped with retractable screens, connects the showroom to the outdoors, allowing for a seamless flow between indoor and outdoor spaces.
This ambitious project involved navigating unique challenges, including the relocation of the septic system and extensive soil remediation. We worked closely with architects and contractors to ensure the successful integration of the new elements while preserving the character of the historic home. The result is a truly exceptional estate that reflects the client's unique personality and passion for both luxury and the art of entertaining.
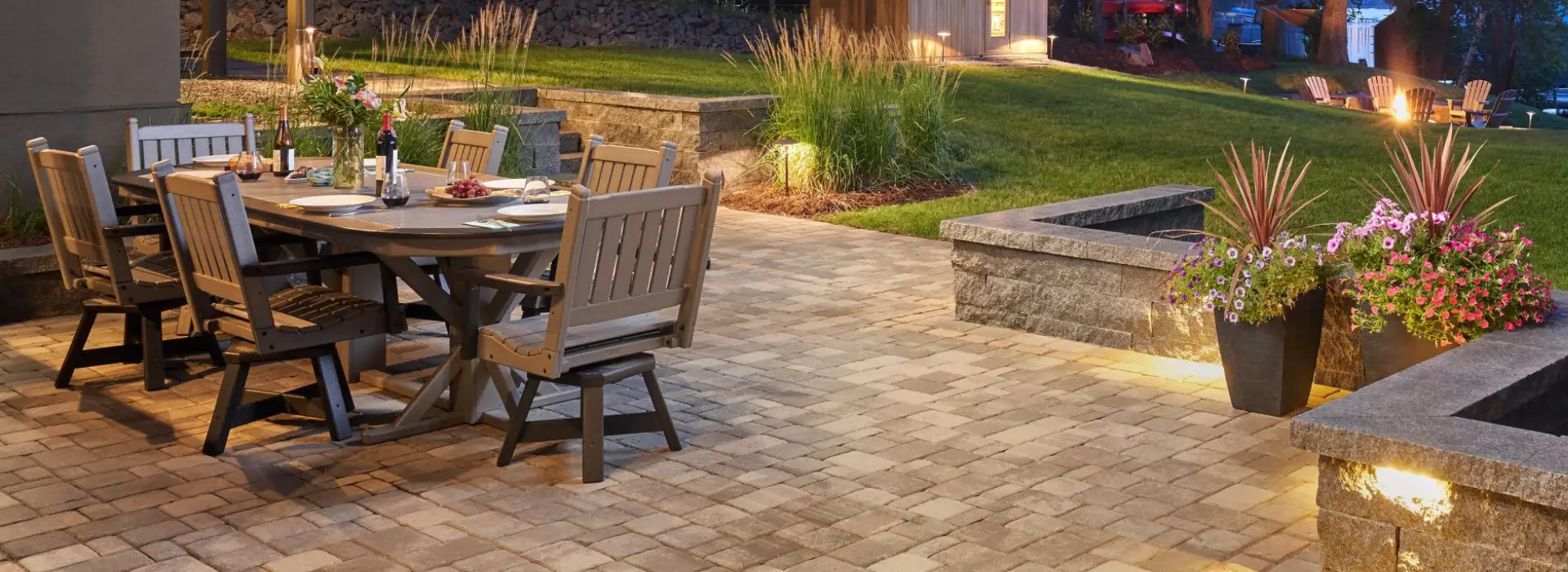

ST CROIX BLUFFS
A stunning pool area with a hot tub and firepit for entertaining on the St. Croix bluffs.
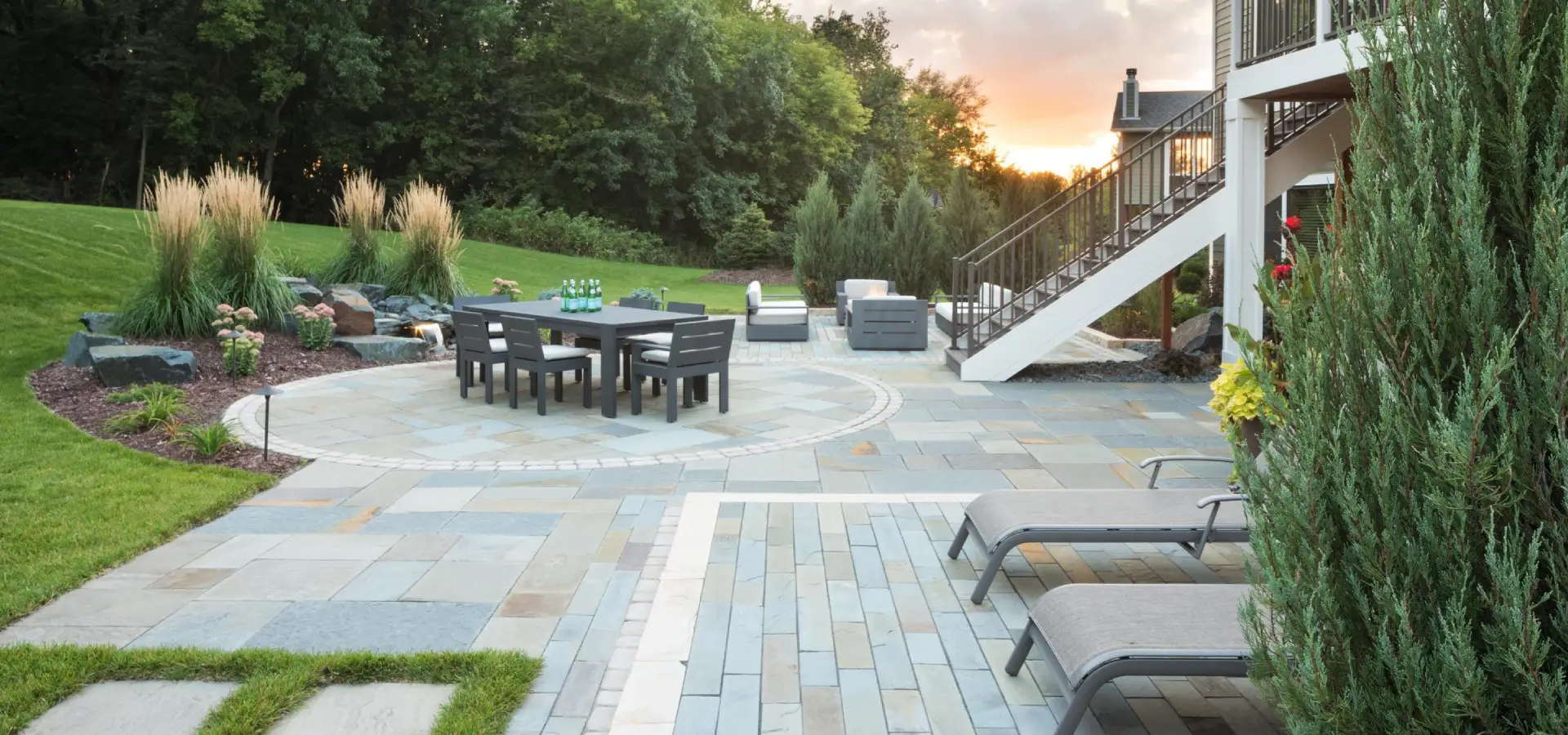
This outdoor entertaining space is a true entertainer's dream, seamlessly blending indoor and outdoor living. A sparkling pool, a soothing hot tub, and a crackling firepit beckon guests while a screened-in porch provides a comfortable retreat with a bar, a television, and a cozy fireplace. Everything the clients need to enjoy unforgettable gatherings with friends and family is right here.
The homeowners desired a space for relaxation and joyful family memories. To fulfill this vision, we incorporated robust planting areas overflowing with a diverse selection of plants, offering a captivating array of colors, textures, and blooming seasons. This horticultural haven is a perfect fit for the homeowner, an avid gardener who delights in the beauty of their vibrant surroundings. We are immensely proud of receiving a Midwest Home Award for this project and confident that our clients will cherish countless hours soaking up the sun and sharing laughter with loved ones in their new outdoor entertainment oasis.
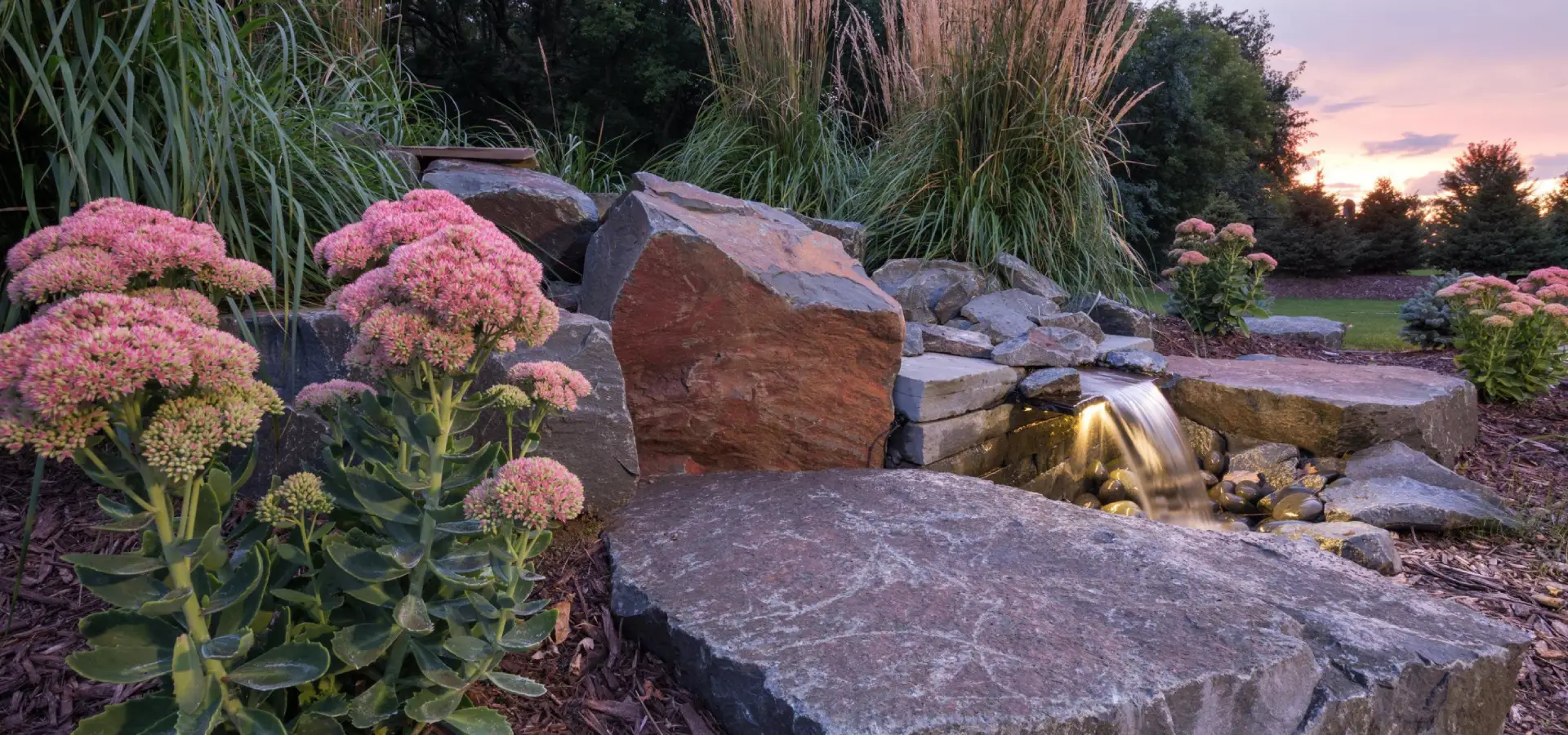
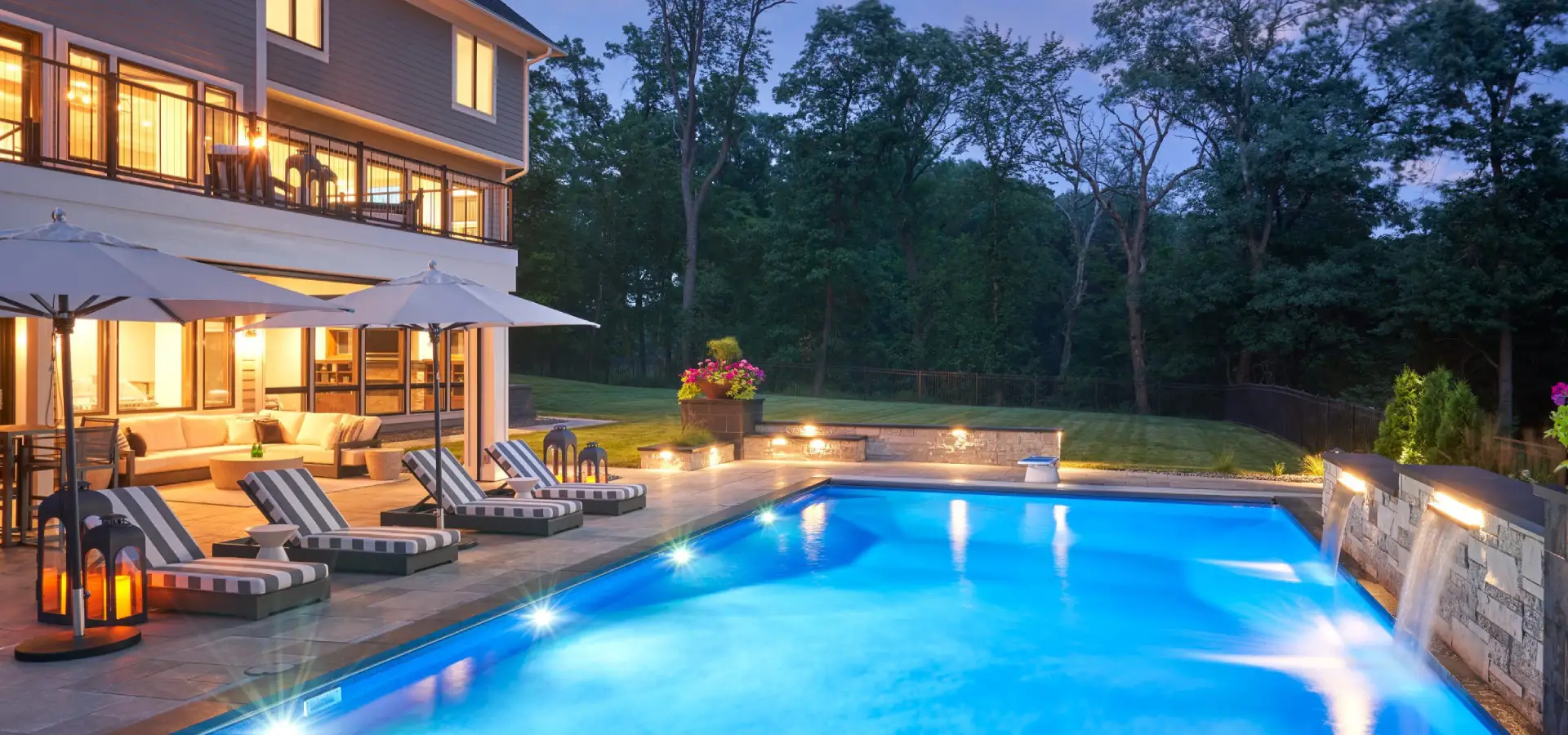
A custom circular concrete driveway, elegantly lined with mature maple trees carefully transplanted with a tree spade, adds a touch of grandeur to the property. The inviting front entry walkway and stoop, adorned with natural Oakville stone that echoes the material used on the back patio, creates a warm welcome. Low-voltage lighting artistically illuminates the trees, plantings, walkways, granite boulder walls and steps, enhancing the space's beauty, security, and functionality.



